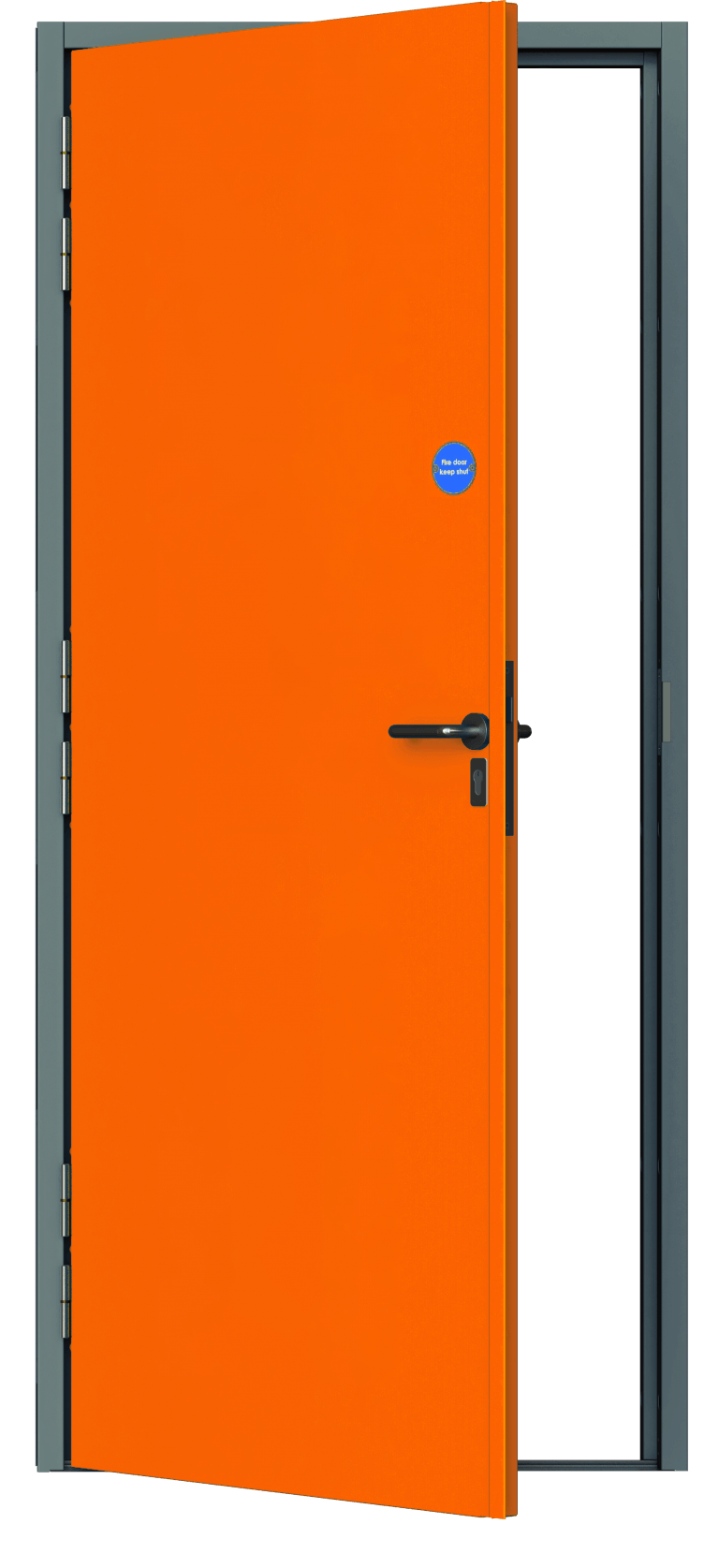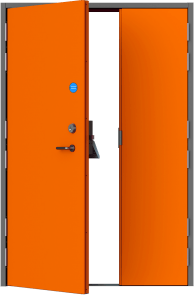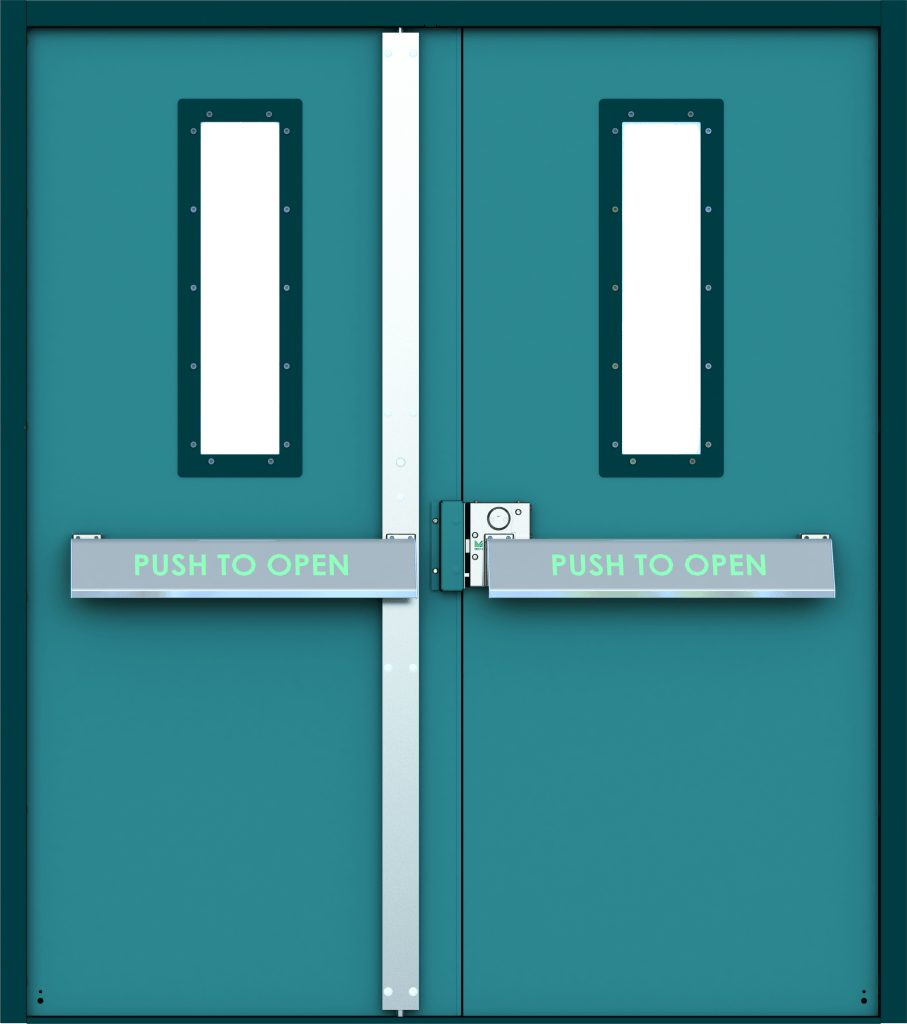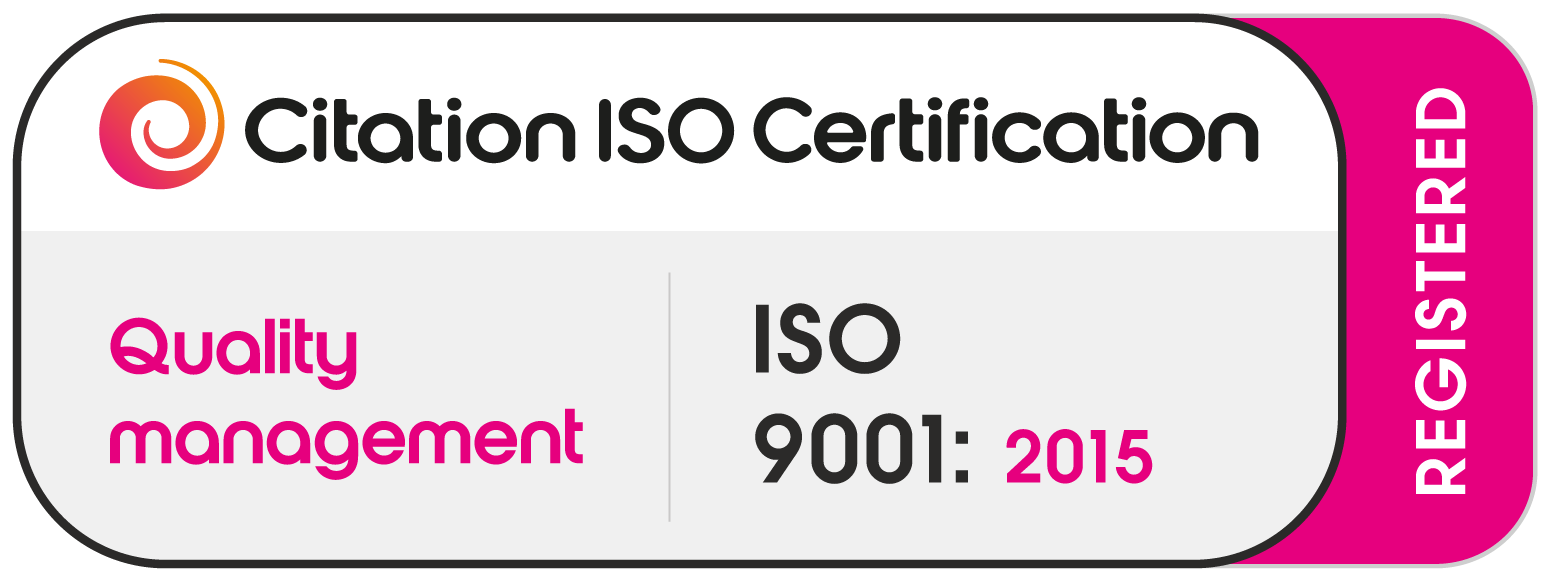Request A Call Back
We will get back to you as soon as possible
Please try again later
Internal Acoustic Doors
Steel Acoustic Door (Sets) Up To 54dB
Bespoke Soundproof Steel Doors Offer Sound Reductions Of Up To 54dB
Bespoke made to order steel acoustic doors up to 54dB for commercial applications.
Available In Various Colours and Veneers.
Specialist veneer finishes are available upon request.
Description
The acoustic infill in this door type makes them soundproof up to 54dB.
Fitting your building with Steel Acoustic Doors reduces noise pollution escaping your premises whilst soundproofing it against noise emanating from outside. Standard leaf thicknesses are 45mm, 50mm, 55mm (dependant on dB rating) Like all of our doors, these Steel Acoustic Doors can be specifically designed and manufactured according to your custom requirement. Our doors offer soundproofing characteristics to any building, whatever its size.
Alongside our AcuDoor® Timber, our steel acoustic doors are for the more demanding projects. For projects that require that next level of acoustic performance and fire safety. The AcuDoor® Steel can be manufactured up to FD240 at 54dB. Regardless of it's performance these doors look as good as they block sound. As standard all doors are powder coated in an RAL colour of your choice, whether thats a bright orange or light blue. If a colour doesn't work for your needs, we can also apply a wood veneer coat.
System Options
Environment
High content of recyclable material
Fire Performance
FD60 as standard, up to FD120.
Finishes
Available in a range of timber veneers or paints as standard, with bespoke finishes available upon request.
Acoustics
Starts from 45dB up to 54dB.
Downloads
Acoustic Door Specification Form.pdf
Case Studies
Available Upon Request
Styles Available
(Non standard styles may be available upon request)
Support for Your Project
Have a technical advisor get in touch to discuss your needs and work out a suitable, effective solution for you. Arrange a site visit, get a quote or request a survey, our experts are here to help you find the best solution for your project. Call us today:
+44 (0)1904 900 194 or send an email to
support@acuphon.co.uk.
Support for Your Project
Have a technical advisor get in touch to discuss your needs and work out a suitable, effective solution for you. Arrange a site visit, get a quote or request a survey, our experts are here to help you find the best solution for your project. Call us today:
+44 (0)1904 900 194 or send an email to
support@acuphon.co.uk.
FAQ
-
What are your business hours?
Q. When can I get in touch?
A. Our technical team are availabled between 8am - 5pm Mon - Fri (excluding Bank Holidays). It may be worth noting that our warehouse runs seven (7) days a week fulfilling orders.
-
Design / Specification
Q. Are you able to provide typical details and specification guidance for your systems?
A. Yes. Contact us and our technical team can look in to your requirements.
Q. How does the design process work on a live project?
A. First thing to note is that, we require all up-to-date drawings and final details of any services which may affect the system.
- Once recieved, we require site dimensions as all of our panels are made-to-measure but also as we produce our own drawings for sign off from the architect.
Q. Can we achieve Class A absorption?
A. Yes. Class A is very achievable for every project if dicussed at the early stage of the project. As a general rule of thumb, it requires roughly 35% or more of the area covered in our panels but needless to say please contact us for the specifics.
-
Sales/ Pricing
Q. How do I obtain a quotation?
A. When our products have been specified on the project, we would require the specification including ALL relevant drawings and assosicated bill of quants.
A. If you are after a project cost; Have any details been developed or are there are reference images which show the design?
- Is there a specific acoustic requirement?
- Have you got an preference on size and spacing?
- What would the quantity be?
- Are drawings available which show the area?
Q. What is the lead time?
A. Upon us recieving ALL relevant documents, so that we can produce our drawings. Typically you should plan for of 6-8 weeks after sign off.
Q. Do minimum order quantities apply?
A. We do pride ourselves on being able to commit to any project regardless of size, however projects over 50m2 become more cost effective.
Q. As a main contractor where do we buy your products?
A. You have two options,
Option 1. Directly from us, for you to install yourselves
Option 2. An approved installer, contact us for your projects local.
-
Installation
Q. Do you provide installation services?
A. One of the only acoustic companies who use our own in house installers, meaning the team you get will be fully trained door installers to get your door fitted and tested inline with your project.
SOUNDPROOFING
ABSORPTION
CONTACT US
Monday - Friday
7:30am - 5:00pm
Saturday - Sunday
Closed
Contact Methods
Phone: +44 (0)1904 900 194
General: support@acuphon.co.uk
Finance: accounts@acuphon.co.uk
Manufacturer of soundproofing and sound absorption products. Nottinghamshire, Great Britain.
Delivered and Installed UK wide.
© 2023 Acuphon Ltd








